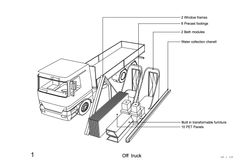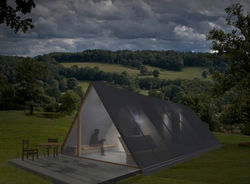A-Frame.
location: multiple
area: 300sf.
budget: $ 3,000 US.
by: Armando Ramos.
status: ongoing.
 |  |  |  |
|---|---|---|---|
 |  |  |  |
 |  |  |  |
 |  |  |  |
 |  |  |  |
Rural housing and prefabrication has been widely explored, among the challenges are basic services (Water/Electricity), cost, building timing, durability and ease of construction (the methods and materials need to be simple since most of these areas have very little tools and they are usually built by their occupants (mostly families). A-FRAME attempts to solve most of these challenges by solving the whole habitat with 2 planes - the Roof. The basic idea consists of a kit of parts in which the 2 main planes are prefabricated with a lightweight durable recycled material with a hinge in between them. This same geometry is also employed for water collection with a gutter at the end of the sloping planes. The foundation comes prefabricated and the slab is formed with textile that makes it easy to transport and cost effective. The toilet and shower come in also in prefabricated modules that gives rigidity to the whole structure. Built-in furniture unfolds to make beds with storage underneath. A water tank can be placed underneath for water collection or storage and electricity is supplied though photovoltaic panels.