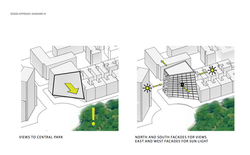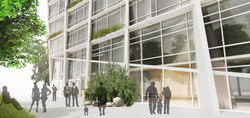1 Frederick Douglass Circle.
location: New York, NY.
client: NY EDC
area: 94,000sf.
budget: $70 M US.
affiliation with: Grupo Kluz, 5 stone green capital
status: unbuilt.
 |  |  |  |
|---|---|---|---|
 |  |  |  |
 |  |  |  |
 |  |
The last unbuilt parcel on Central Park North, the 12-story mixed-use condominium project proposed to become a new gateway to Harlem. Working with the site’s complex shape, the building maximized the floor plate on the ground level and at the same time created a community-oriented program, welcoming pedestrians into a proposed fresh food market and culinary school. These were included in the program to provide the community with food alternatives and education since Harlem has one of the highest diabetes and obesity rates in the city. The ground floor is designed to open up in summer-time, extending its market to the large sidewalk around it and inviting people in to experience the educational programs and culinary experience. The building twists and creates a turning torso for the residential units to face central park as the floor plate becomes smaller to achieve the maximum permitted building height and not exceed the permitted FAR. As the building twists the structure is supported by ten columns that play two roles; they angle to support the building and create bays and balconies for the units. To the east are two traditional Harlem buildings, with a central court between them. The rotation of the building allows for them to maintain most of the windows and light facing the west. To the west a tall load bearing wall has parametric openings that respond to the space inside and hosts a big canvas for the community to place public art by local artists. The roof has a hydroponic garden for the market at the ground floor with nine different planters and walking space around them that end up in a lounge with a big screening space and seating area; the east side of the roof is dedicated to the building’s renewable energy systems.